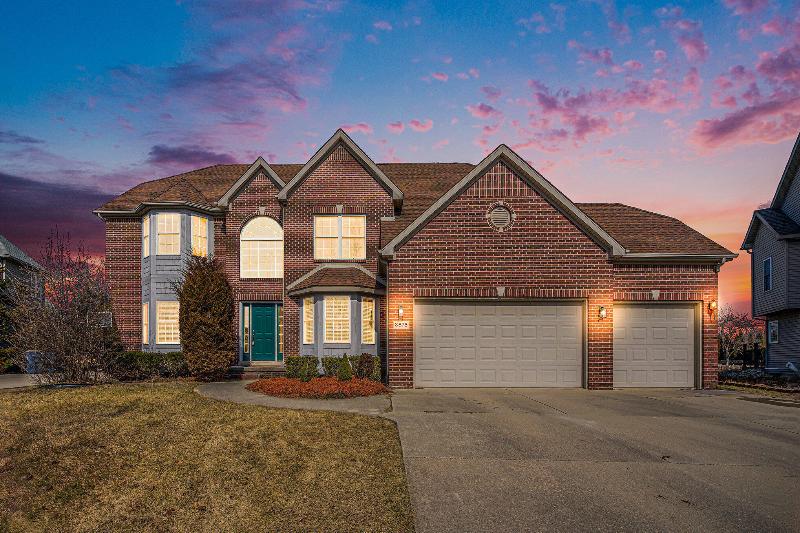For Sale Pending
3875 Lake Pointe Lane Map / directions
Ann Arbor, MI Learn More About Ann Arbor
48108 Market info
$780,000
Calculate Payment
- 4 Bedrooms
- 3 Full Bath
- 1 Half Bath
- 4,280 SqFt
- MLS# 24010081
Property Information
- Status
- Pending
- Address
- 3875 Lake Pointe Lane
- City
- Ann Arbor
- Zip
- 48108
- County
- Washtenaw
- Township
- Pittsfield Charter Twp
- Possession
- Close Of Escrow
- Property Type
- Single Family Residence
- Total Finished SqFt
- 4,280
- Above Grade SqFt
- 3,100
- Garage
- 3.0
- Garage Desc.
- Attached, Concrete, Driveway
- Water
- Public
- Sewer
- Public Sewer
- Year Built
- 2002
- Home Style
- Colonial
- Parking Desc.
- Attached, Concrete, Driveway
Taxes
- Taxes
- $6,317
- Association Fee
- $Annually
Rooms and Land
- Kitchen
- 1st Floor
- DiningRoom
- 1st Floor
- LivingRoom
- 1st Floor
- Office
- 1st Floor
- FamilyRoom
- 1st Floor
- Laundry
- 1st Floor
- PrimaryBedroom
- 2nd Floor
- Bedroom2
- 2nd Floor
- Bedroom3
- 2nd Floor
- Bedroom4
- 2nd Floor
- Bathroom1
- 2nd Floor
- Bathroom2
- 2nd Floor
- Bathroom3
- Lower Floor
- Bathroom4
- 1st Floor
- GameRoom
- Lower Floor
- Basement
- Daylight
- Cooling
- Central Air
- Heating
- Forced Air, Natural Gas
- Acreage
- 0.34
- Lot Dimensions
- 180 X 90
- Appliances
- Cook Top, Dishwasher, Disposal, Dryer, Freezer, Microwave, Oven, Range, Refrigerator, Washer
Features
- Fireplace Desc.
- Family, Gas Log
- Features
- Ceiling Fans, Eat-in Kitchen, Kitchen Island, Pantry, Wood Floor
- Exterior Materials
- Brick, Vinyl Siding
- Exterior Features
- Deck(s)
Listing Video for 3875 Lake Pointe Lane, Ann Arbor MI 48108
Mortgage Calculator
Get Pre-Approved
- Market Statistics
- Property History
- Schools Information
- Local Business
| MLS Number | New Status | Previous Status | Activity Date | New List Price | Previous List Price | Sold Price | DOM |
| 24010081 | Pending | Contingency | Apr 25 2024 8:09PM | 13 | |||
| 24010081 | Contingency | Active | Mar 15 2024 10:32PM | 13 | |||
| 24010081 | Active | Coming Soon | Mar 6 2024 4:02AM | 13 | |||
| 24010081 | Coming Soon | Mar 1 2024 3:35PM | $780,000 | 13 | |||
| 20230044198 | Withdrawn | Active | Aug 15 2023 3:40PM | 45 | |||
| 20230044198 | Aug 2 2023 8:36PM | $649,000 | $700,000 | 45 | |||
| 20230044198 | Active | Coming Soon | Jul 2 2023 2:15AM | 45 | |||
| 20230044198 | Coming Soon | Jul 1 2023 1:37PM | $700,000 | 45 |
Learn More About This Listing
Listing Broker
![]()
Listing Courtesy of
Real Estate One
Office Address 1673 Huron Street
Listing Agent Cepha Nixon
THE ACCURACY OF ALL INFORMATION, REGARDLESS OF SOURCE, IS NOT GUARANTEED OR WARRANTED. ALL INFORMATION SHOULD BE INDEPENDENTLY VERIFIED.
Listings last updated: . Some properties that appear for sale on this web site may subsequently have been sold and may no longer be available.
Our Michigan real estate agents can answer all of your questions about 3875 Lake Pointe Lane, Ann Arbor MI 48108. Real Estate One, Max Broock Realtors, and J&J Realtors are part of the Real Estate One Family of Companies and dominate the Ann Arbor, Michigan real estate market. To sell or buy a home in Ann Arbor, Michigan, contact our real estate agents as we know the Ann Arbor, Michigan real estate market better than anyone with over 100 years of experience in Ann Arbor, Michigan real estate for sale.
The data relating to real estate for sale on this web site appears in part from the IDX programs of our Multiple Listing Services. Real Estate listings held by brokerage firms other than Real Estate One includes the name and address of the listing broker where available.
IDX information is provided exclusively for consumers personal, non-commercial use and may not be used for any purpose other than to identify prospective properties consumers may be interested in purchasing.
 All information deemed materially reliable but not guaranteed. Interested parties are encouraged to verify all information. Copyright© 2024 MichRIC LLC, All rights reserved.
All information deemed materially reliable but not guaranteed. Interested parties are encouraged to verify all information. Copyright© 2024 MichRIC LLC, All rights reserved.

